Site Modeling
To create a 3D drawing of an existing building, a site visit is usually required. Blueprints for the building, if available, can be used without a visit but nothing beats a tape measure, laptop and camera for accurately getting all the details. This is especially true when alterations have been made that require new drawings for the building department. more...
Remodel Plans
Want to knock out a wall, add a room, a deck or remodel a kitchen? An "as is" drawing provides a basis for exploring different ideas, for re-arranging cabinets or furniture and to see the effects of new windows, skylights or any changes you can imagine. more...
Mechanical and Marine Design, CAD Programming
Beyond architectural applications, CAD is ideal for mechanical parts, product design and visualization, and producing files for CNC (computer numerical control) and 3D printing. more...

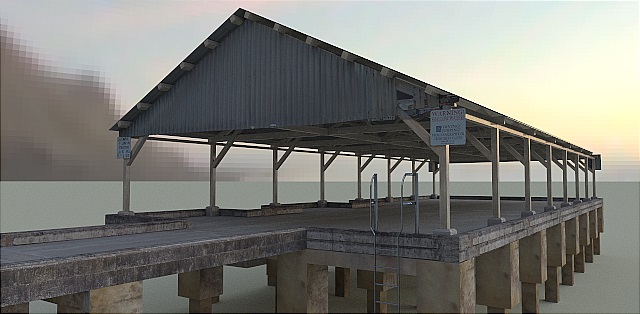 Hanalei Pier, Kauai, Hawaii
Hanalei Pier, Kauai, Hawaii
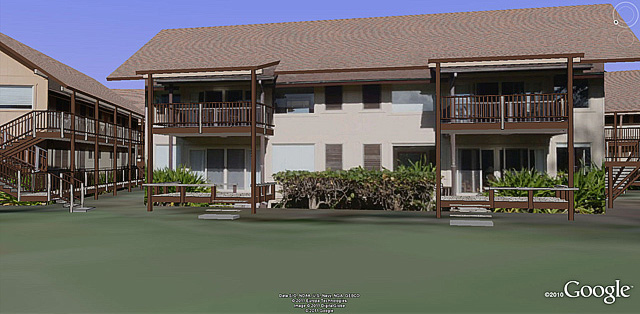 Hanalei Colony Resort (HCR)
Hanalei Colony Resort (HCR)
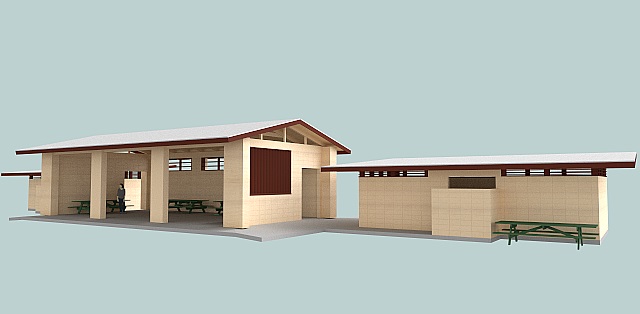 Hanalei pavilion
Hanalei pavilion
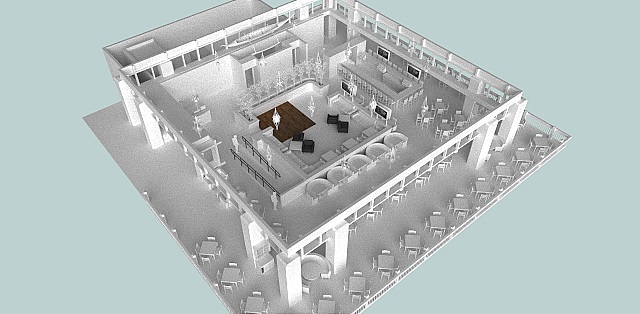 HBR "Bali Hai" restaurant, Kauai, Hawaii
HBR "Bali Hai" restaurant, Kauai, Hawaii
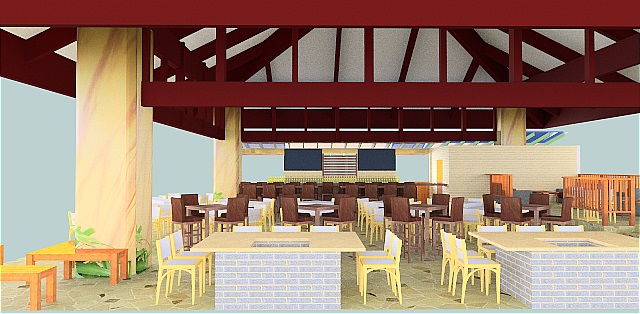 HBR "Happy Talk" lounge, Kauai, Hawaii
HBR "Happy Talk" lounge, Kauai, Hawaii
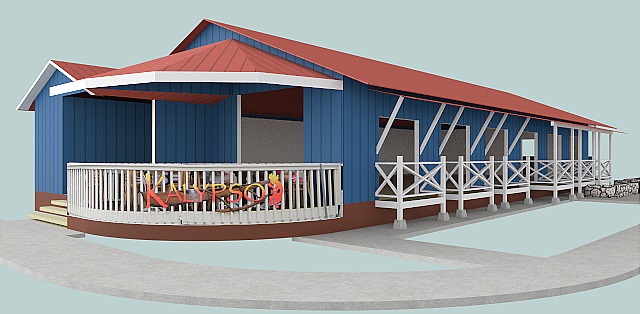 Kalypso restaurant, Kauai, Hawaii
Kalypso restaurant, Kauai, Hawaii
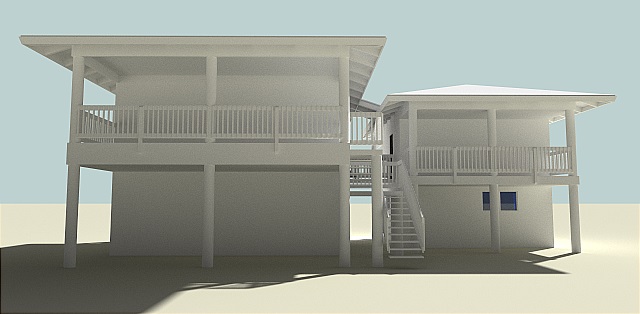 Haena house, Kauai, Hawaii
Haena house, Kauai, Hawaii
 Solar carport
Solar carport
 Dutch Gable Hip Collar-Tie Bracket
Dutch Gable Hip Collar-Tie Bracket
 arc with holes, CNC project
arc with holes, CNC project
 fluted post/railing detail (8 X 8, 2 X 8)
fluted post/railing detail (8 X 8, 2 X 8)




